-
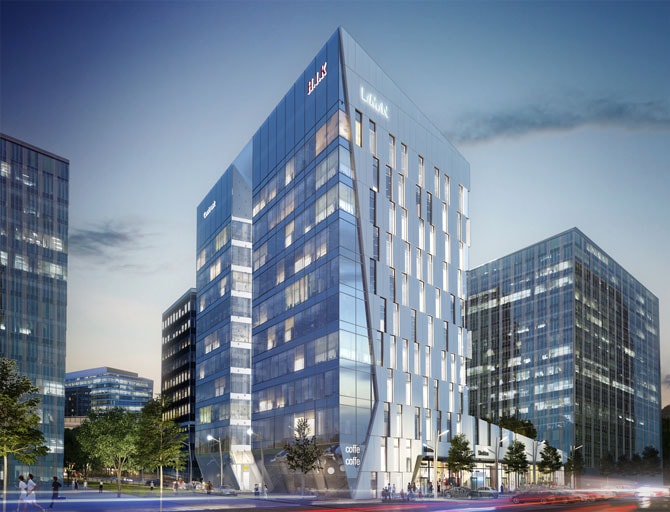
Night rendering
-
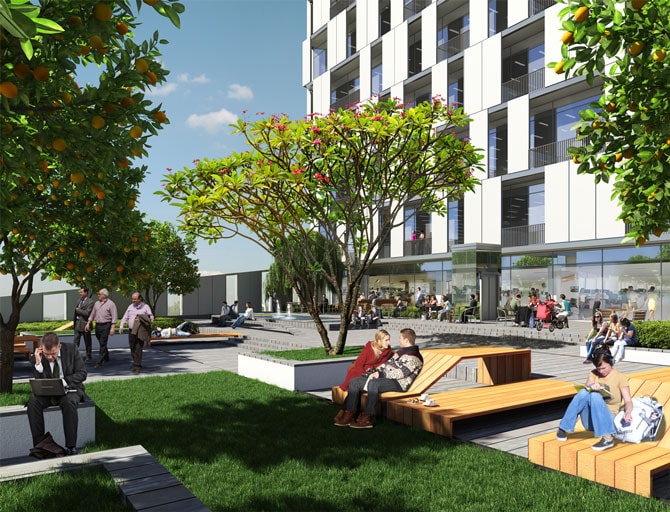
1st floor Roof Garden
-
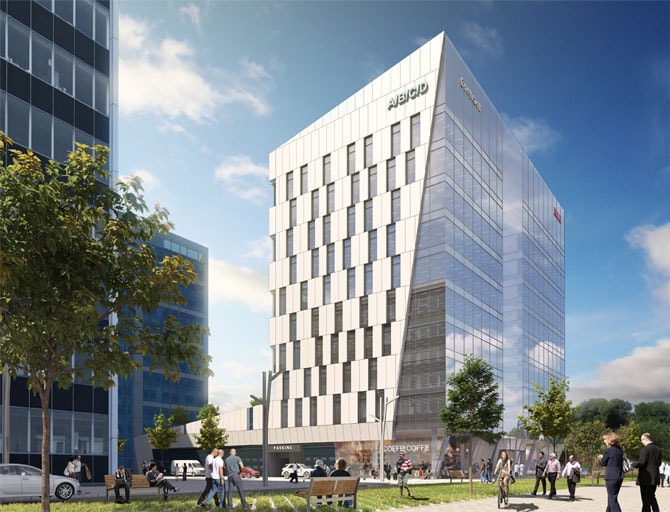
View from inner road
-
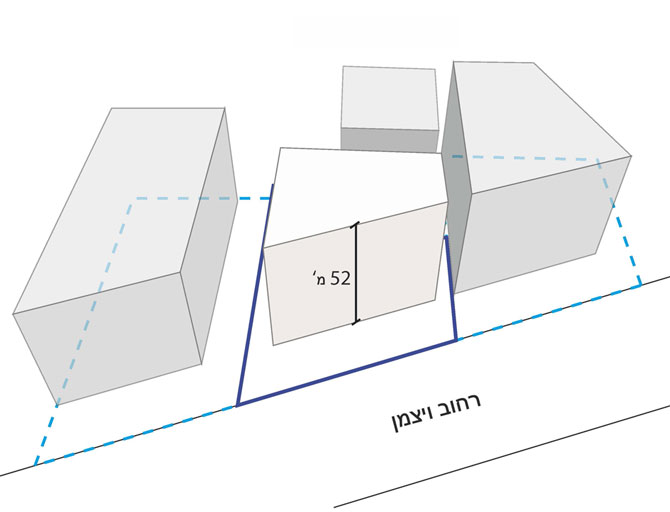
Diagram 1 -Max Volumes
-
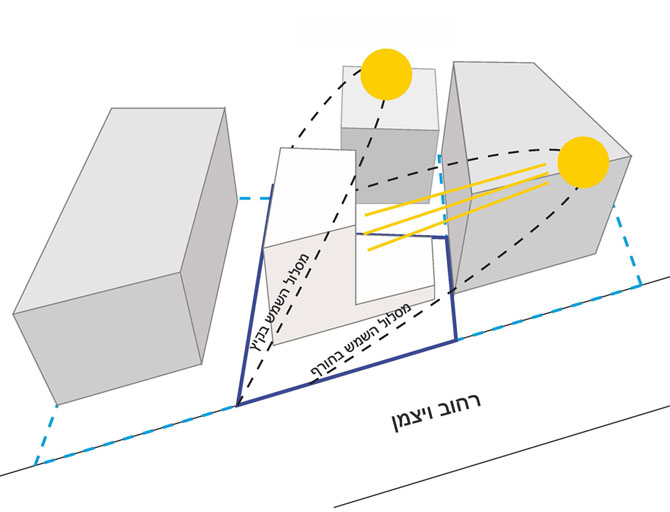
Diagram 2 - Sun diagram
-
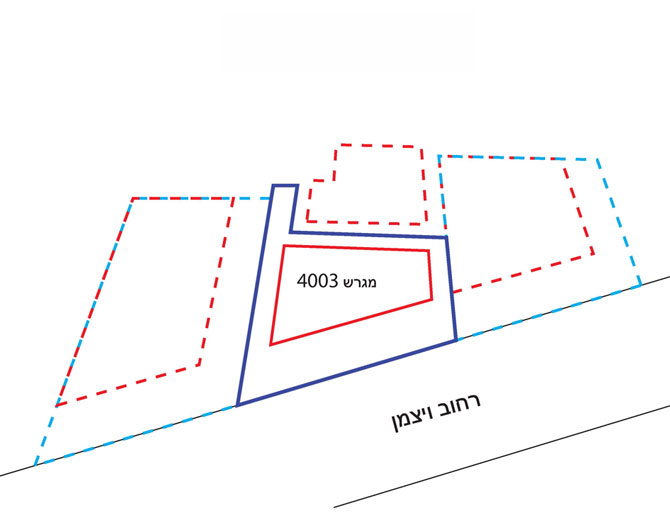
Diagram 3 - Plot
-
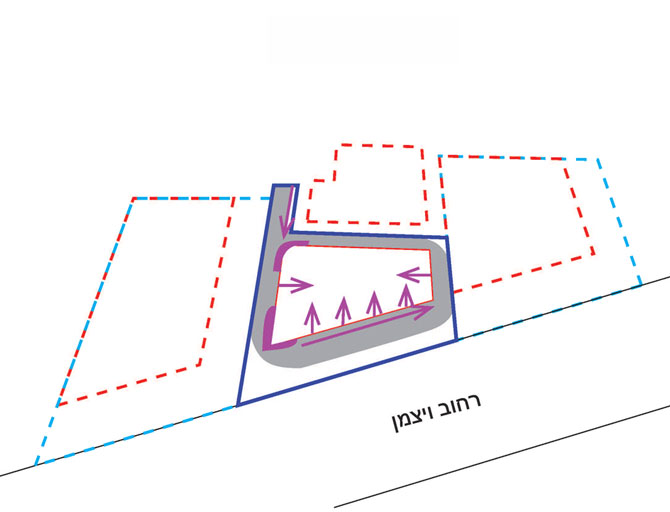
Diagram 4 - Pedestrian access
-
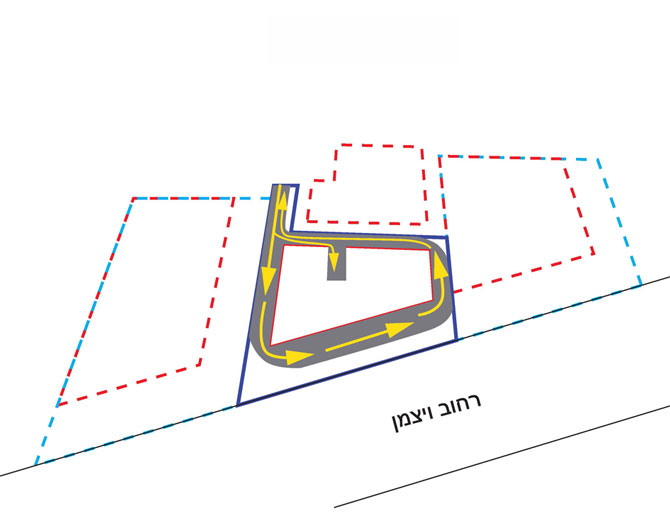
Diagram 5 -Cars circulation
-
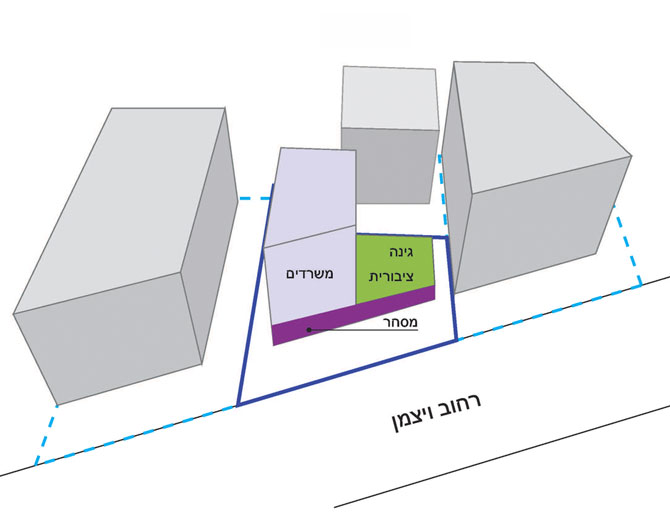
Diagram 6 -Programs
-
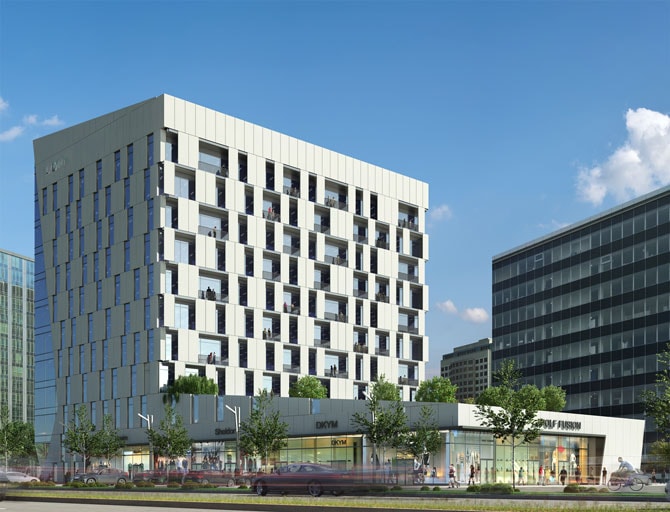
View from Weizman street
-
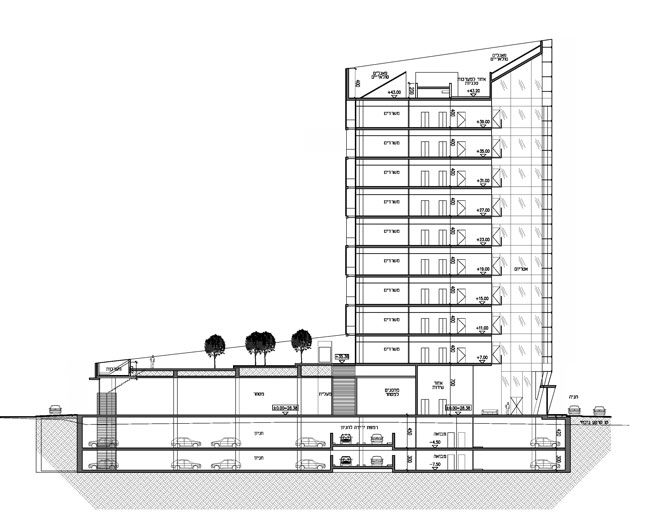
-
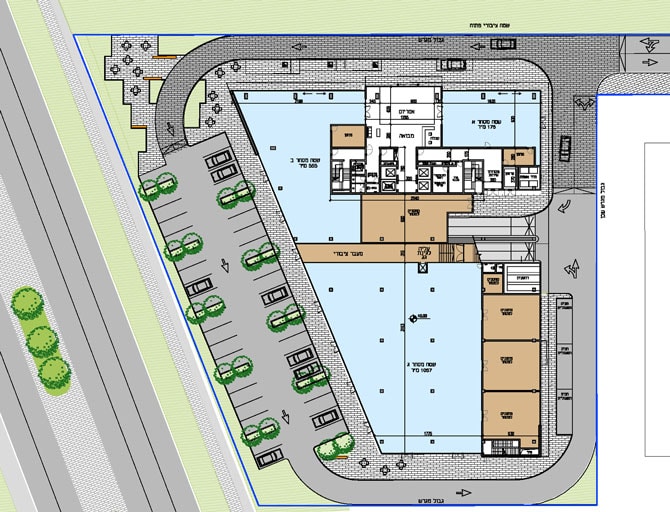
-
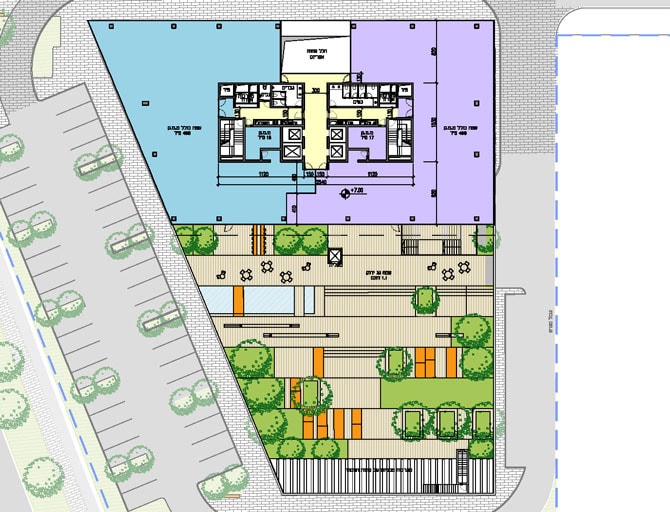
Roof Garden and Typ. office floor
Unique building for Ness-Ziona City, Science Park. The building was designed to meet the Israeli green building codes with cafes and shops on the ground floor, roof garden above commerce and 9 identical office floors.
Architect in charge: team at AL/Arch
Landscape Architect: Orna Sirkis Ben-Ziony at B.O. Landscape
Renderings: Ari Bruck at 3Dbruck




