-
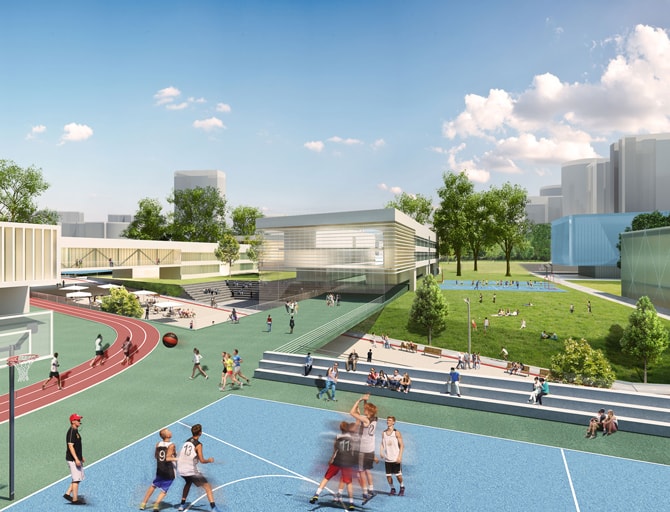
High school playgrounds are connected with a bridge above the public walkway
-
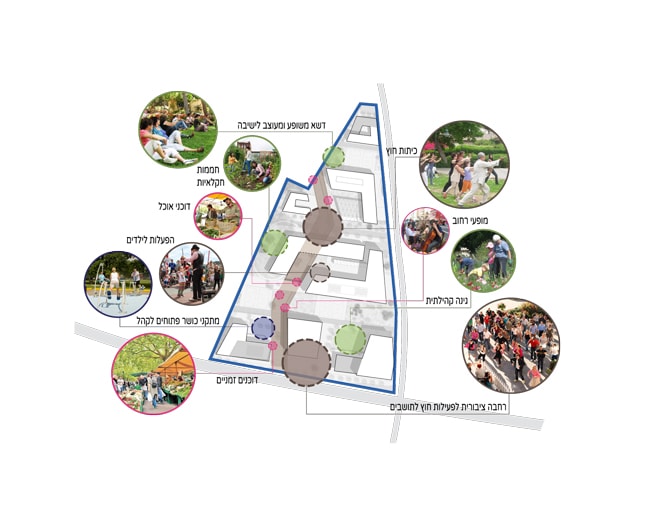
programs diagram
-
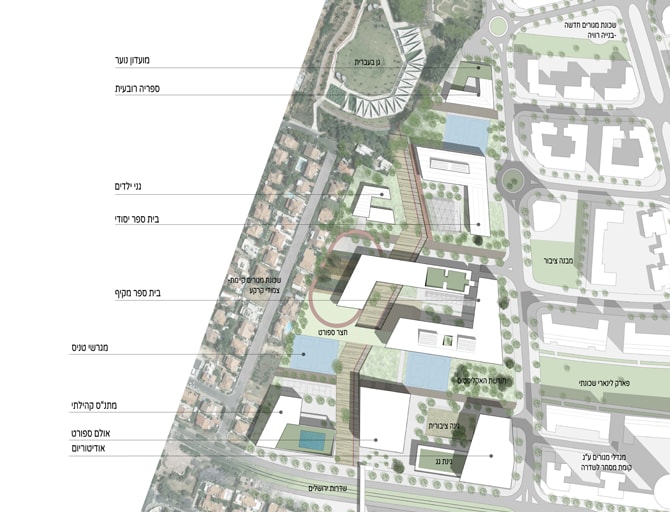
Urban site plan
-
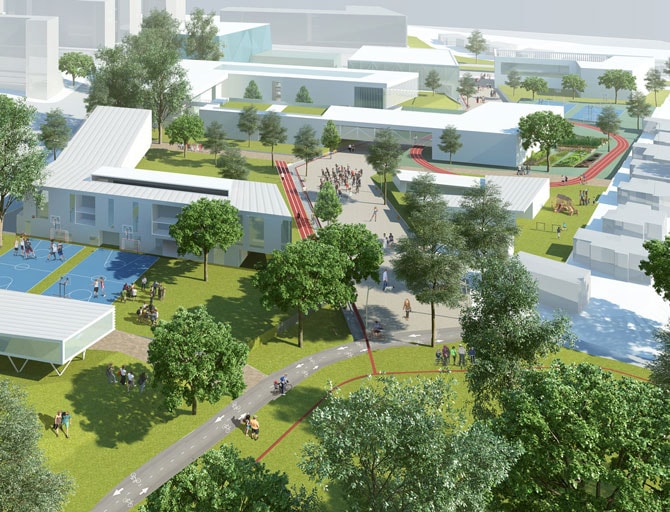
looking form above at the main walkway connecting to the existing park
-
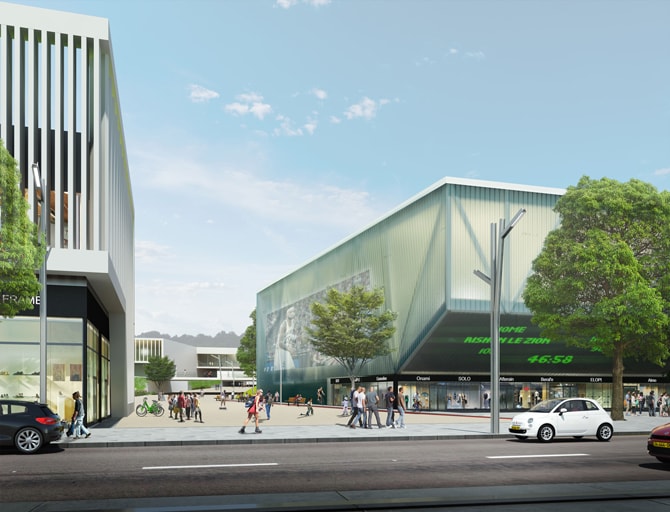
public main entrance to the education compound
-
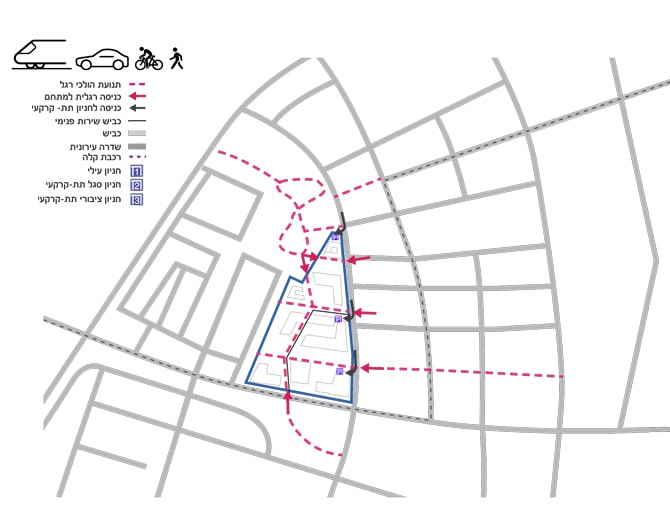
Circulation scheme
-
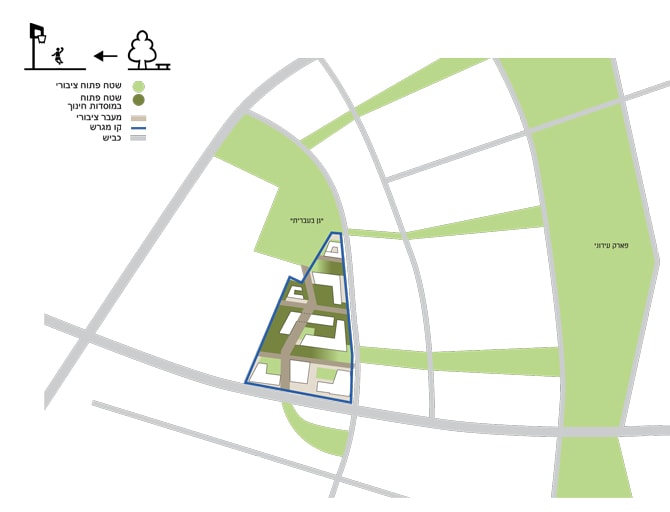
Open areas scheme
-
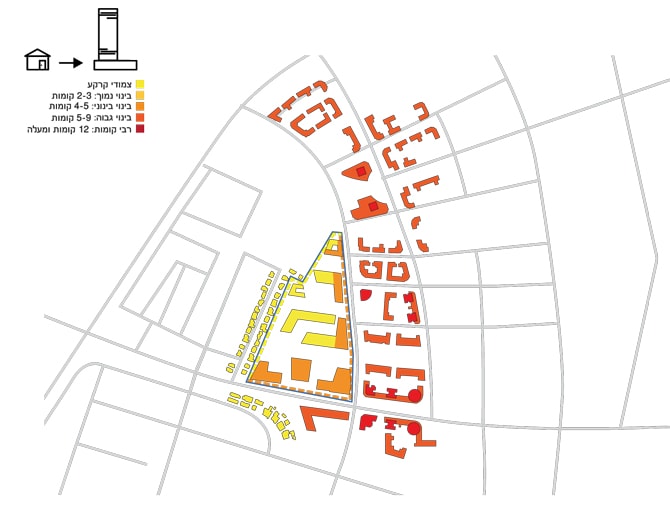
Density and height scheme
-
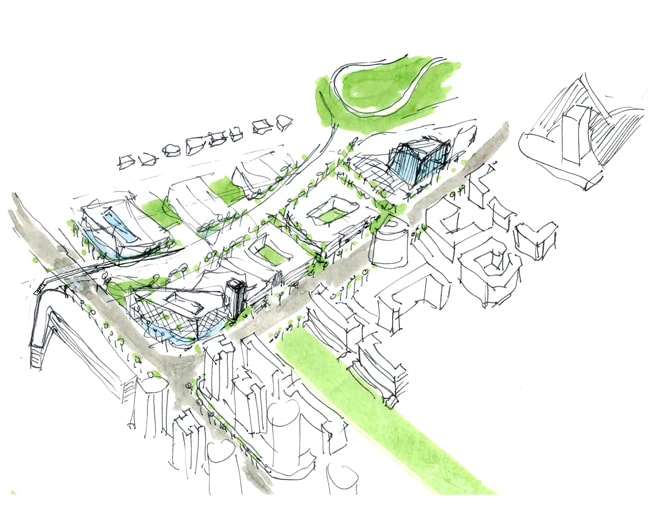
Preliminary Sketch
-
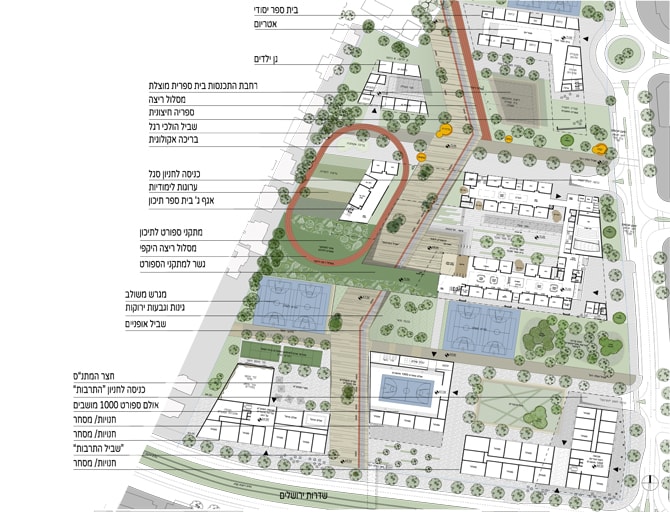
Ground floor site plan
-
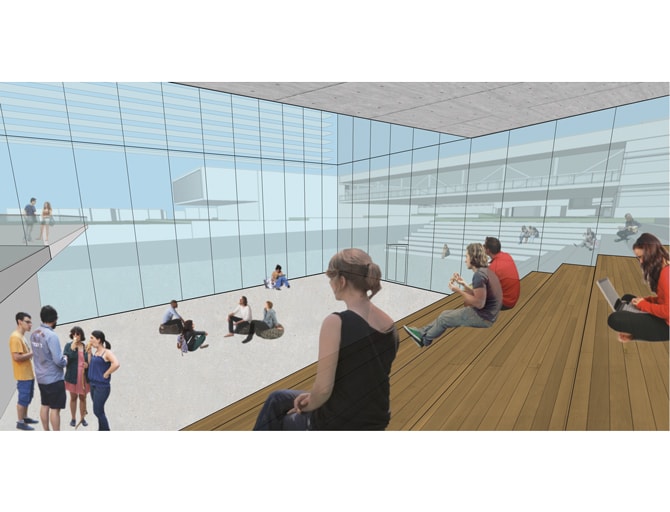
Gathering area at the high school
-
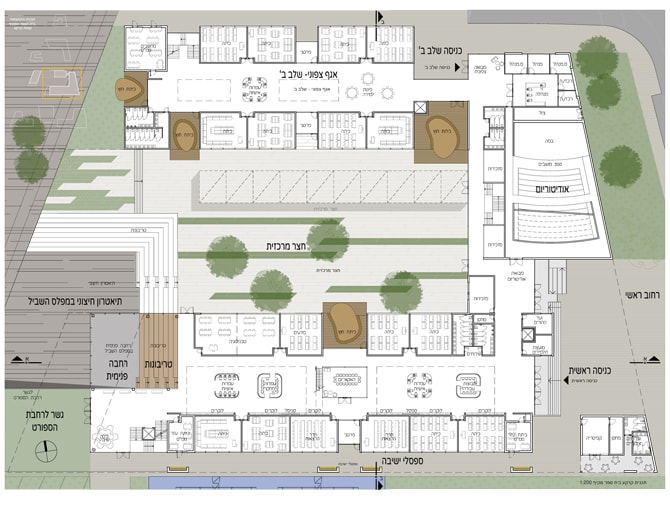
High school ground floor plan
-
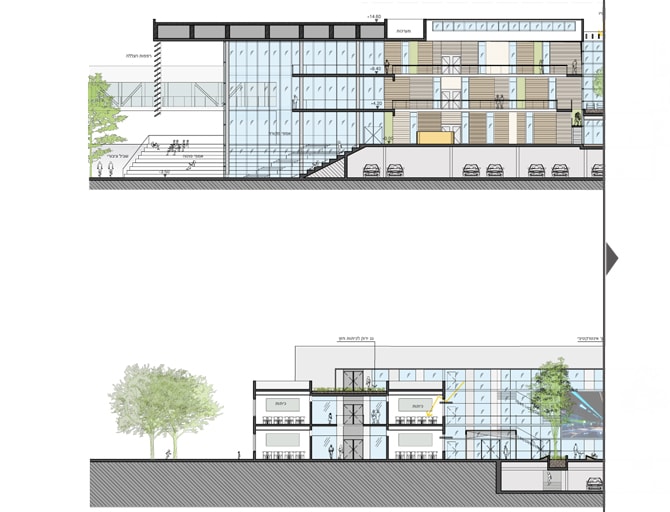
Sections through high school -1
-
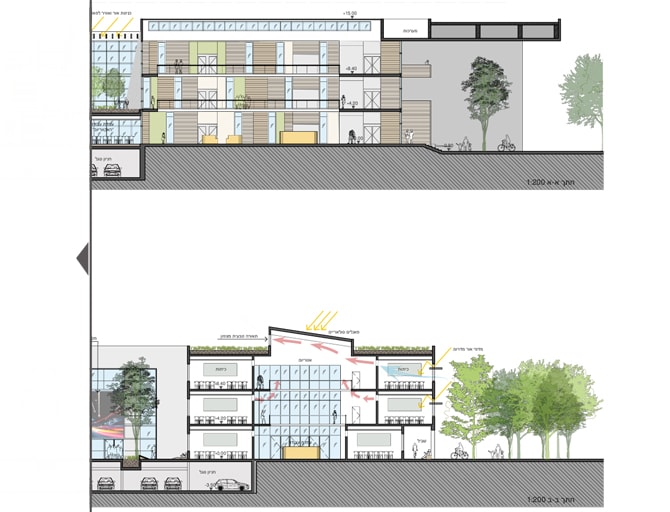
Sections through high school -2
Public competition for a new education and culture compound at the east edge of Rishon Lezion.
The site is currently an army base that used to be one of the biggest British camps in Palestine.
Our proposal is taking the challenge of combining cultural programs that are open to the public with schools for all levels.
Team: Arch. Dana Yusim, Tslil Shay, Ari Bruck-3D renderings




