HaMelacha quarter of Be’er Sheva, Located between the Old City and the Be’er Sheva River, was designed as a direct continuation of the Ottoman-era urban fabric. Spanning approximately 220 dunams, the project introduces a unique mixed-use model, integrating residential, commercial, creative employment, and tourism.
The planning follows the scale of the Old City’s urban blocks, with higher density, featuring courtyard mixed uses housing, shaded streets, pocket gardens, pedestrian and bicycle paths connected to the river promenade.
HaMelacha quarter blends historic preservation with climate-responsive innovation, incorporating green public spaces, adaptive reuse of existing industrial hangars, and bridges linking the river to nearby residential neighborhoods.
This project creates a vibrant and diverse environment, tailored for a modern urban lifestyle, while preserving the city’s local heritage.
The plan was approved at 2025.
-
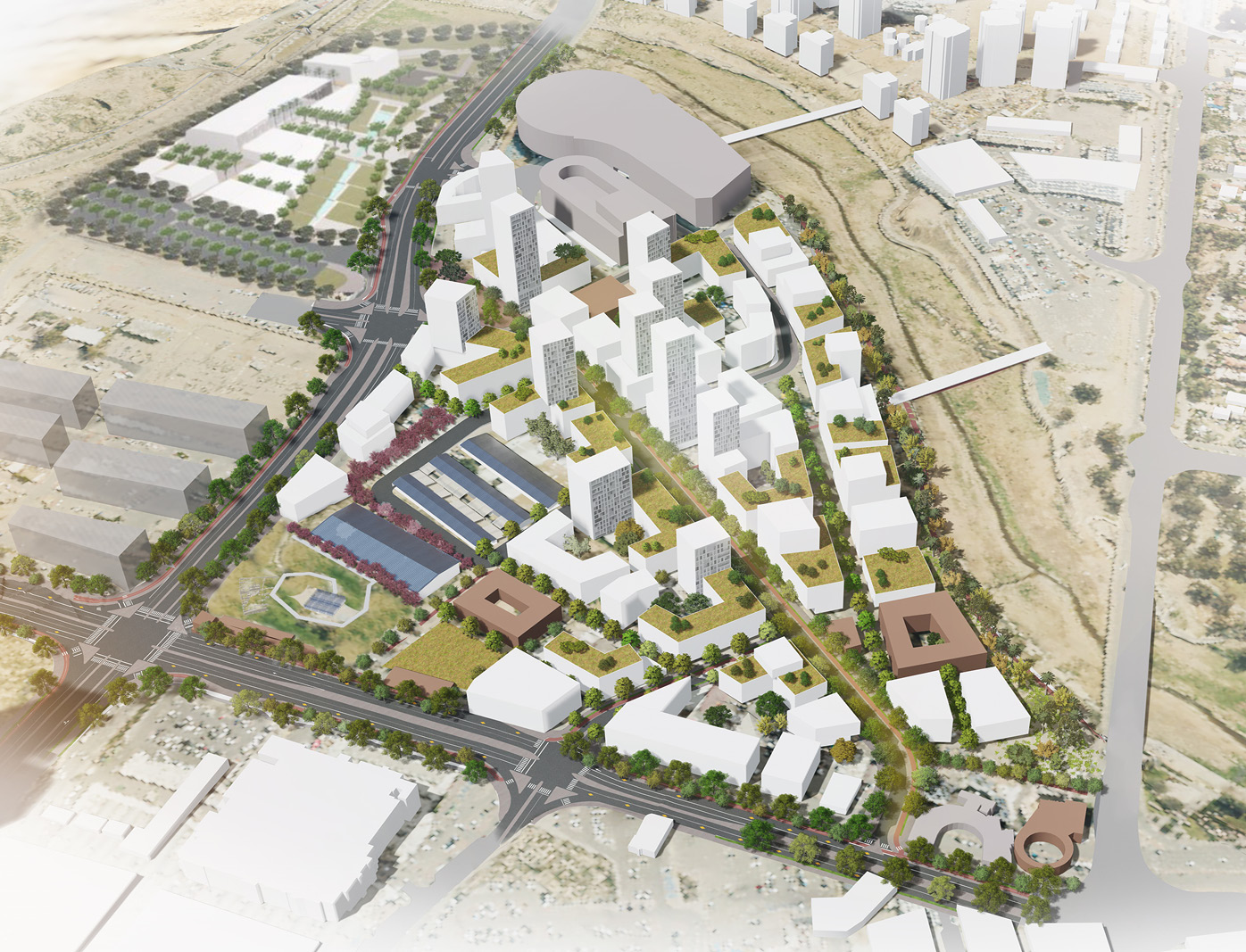
A Unique District – Mixed-Use Planning for Creative Employment, Residential, Courtyard Buildings, and Public Facilities
-
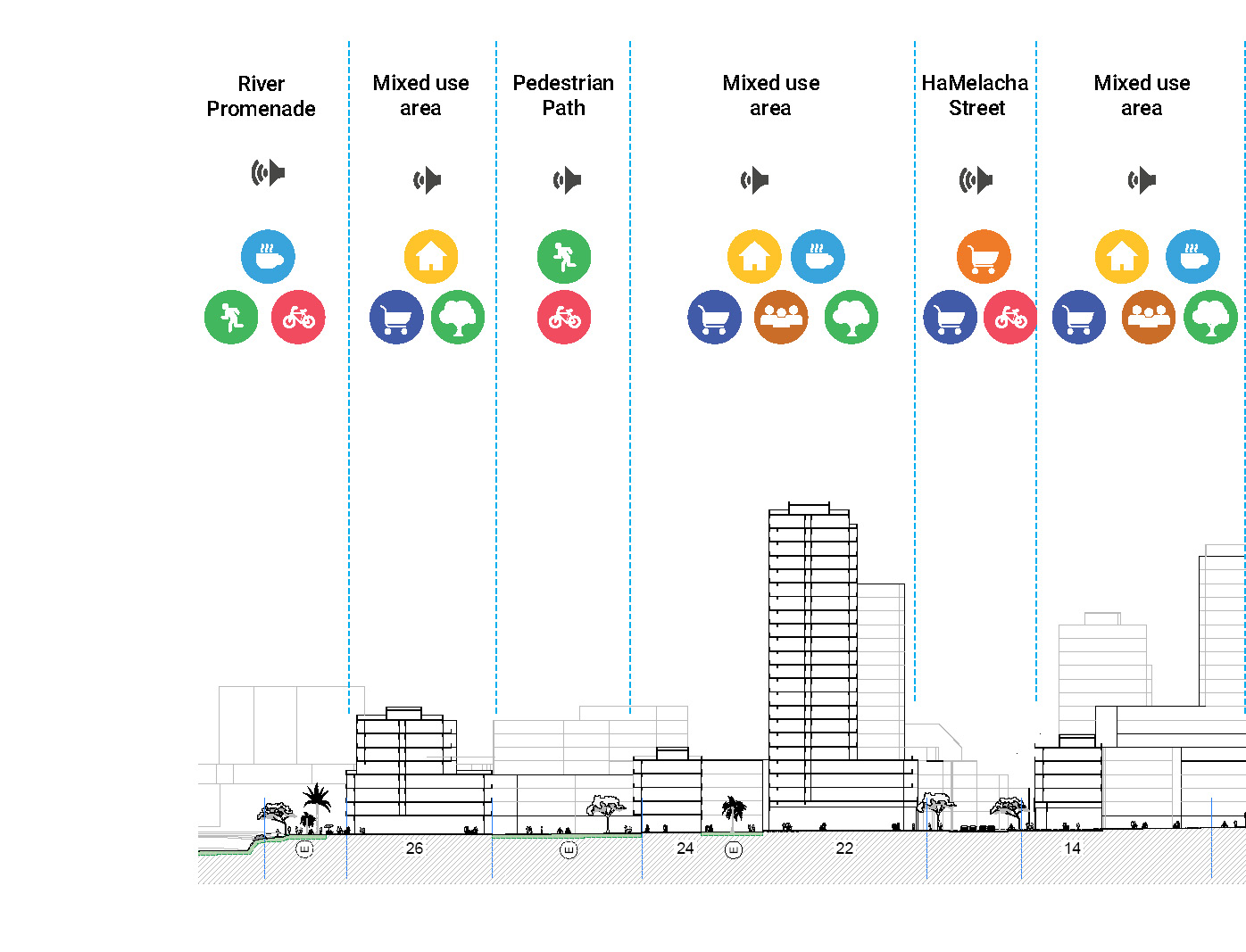
Mixed-Use Section
-
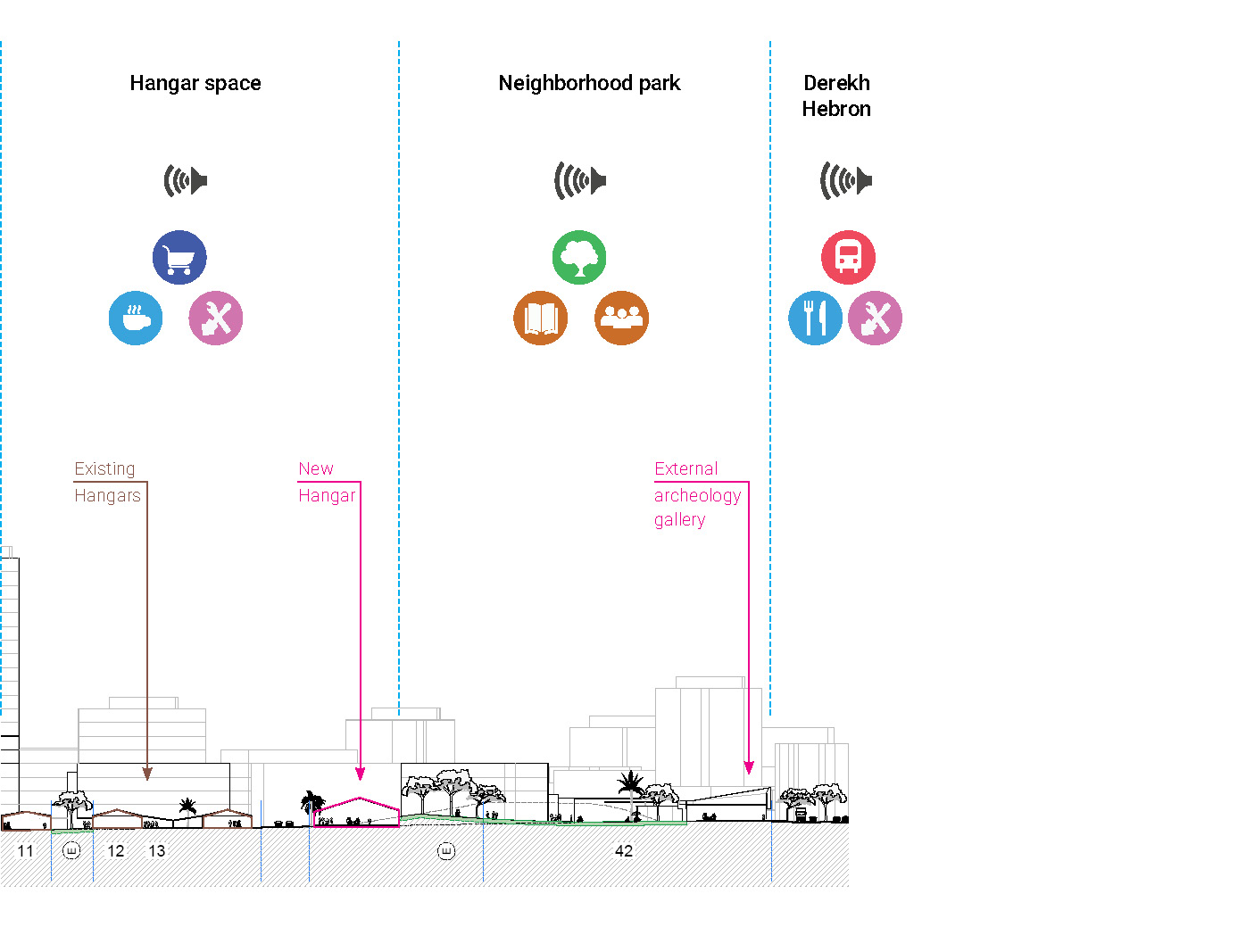
Mixed-Use Section
-
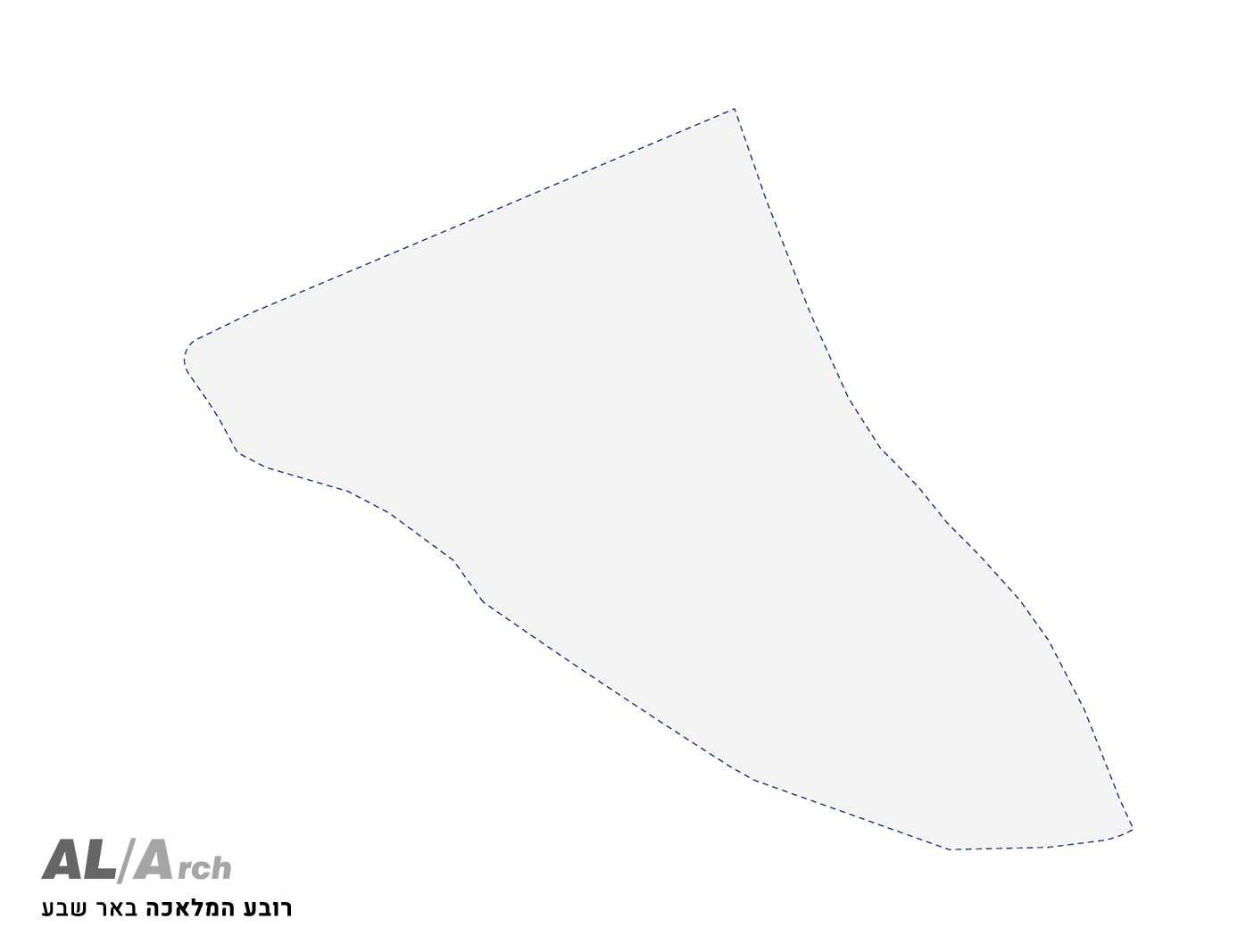
Mixed-Use Development
-
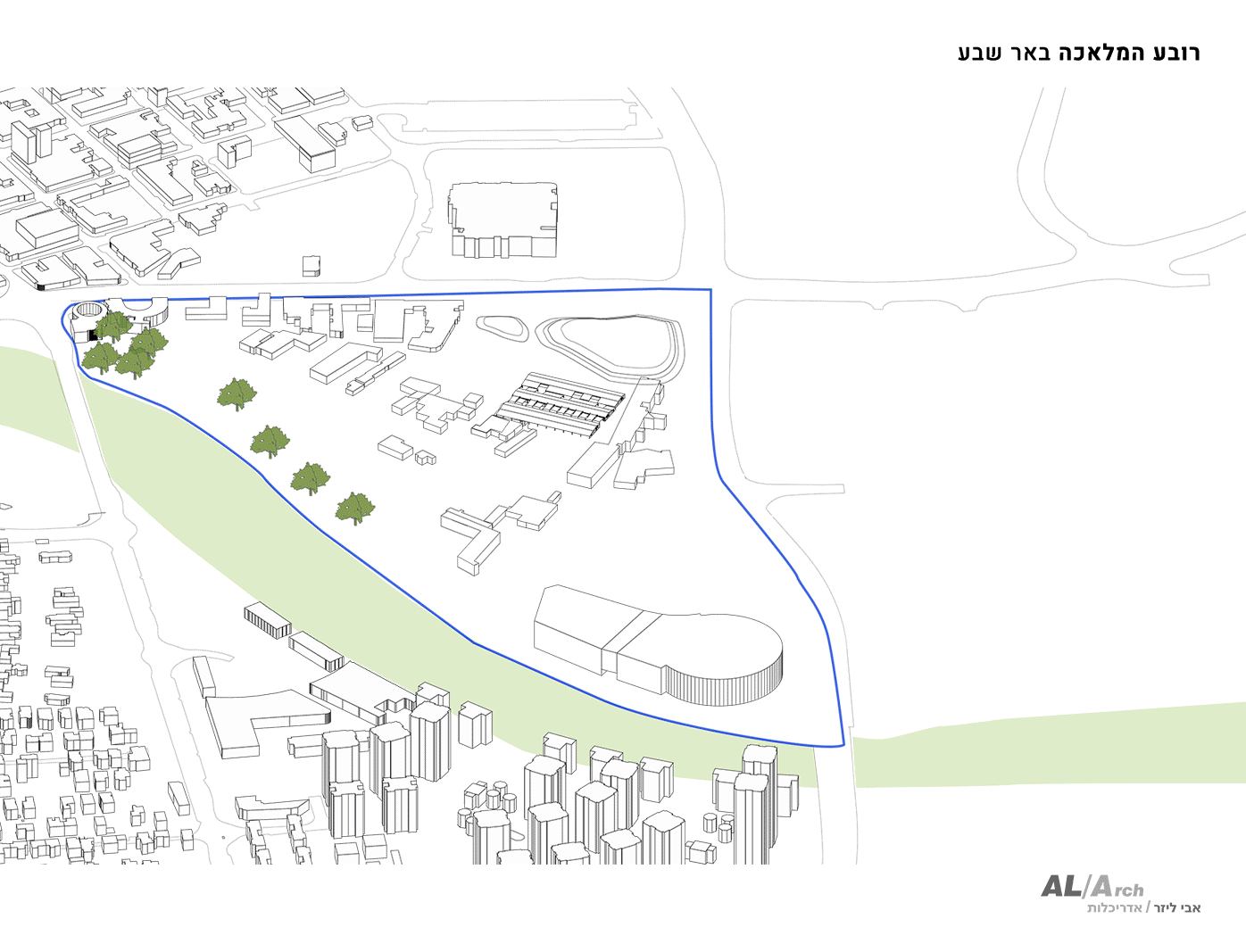
Urban Network
-
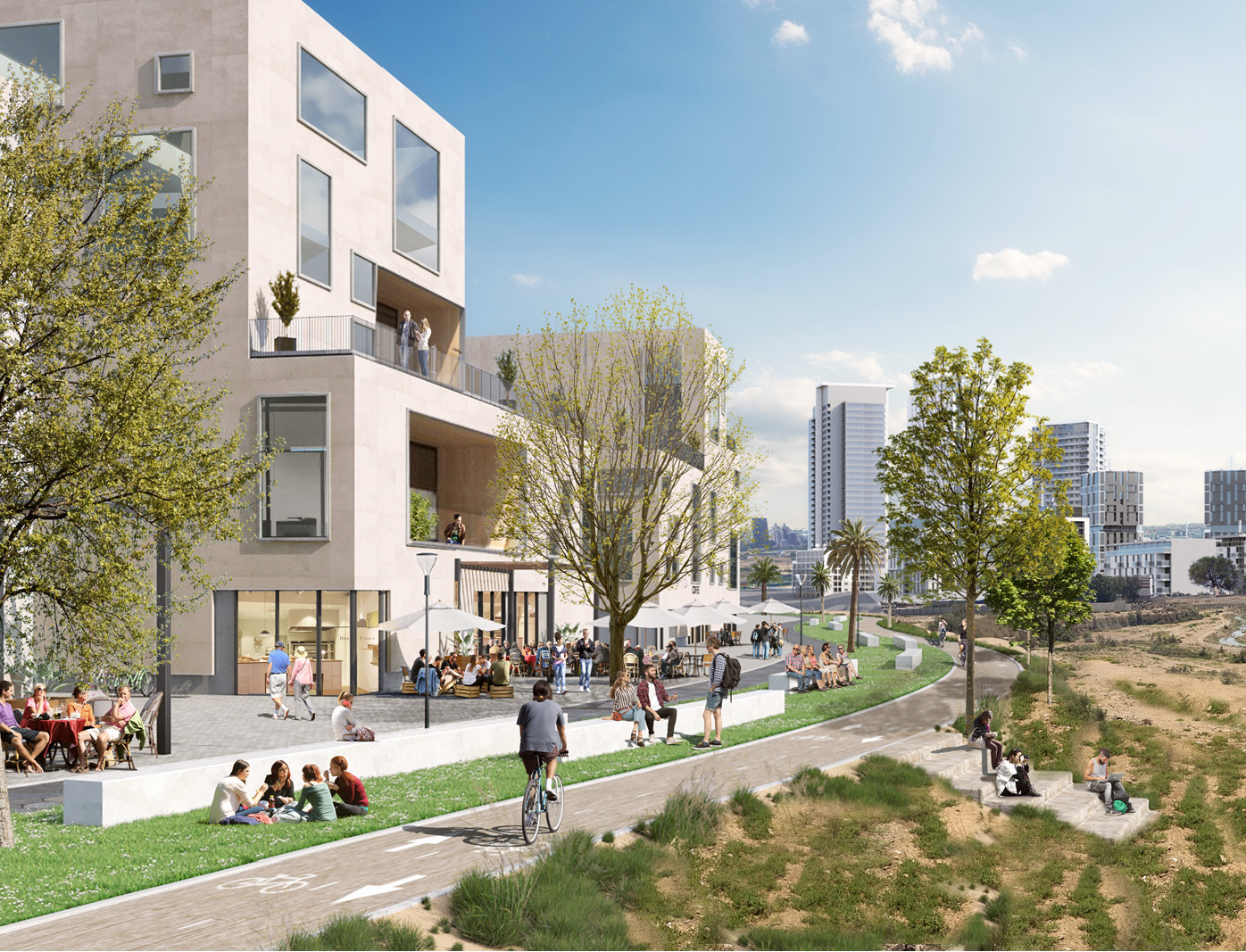
Connection to the Be’er Sheva Promenade – A riverside promenade with active frontages
-
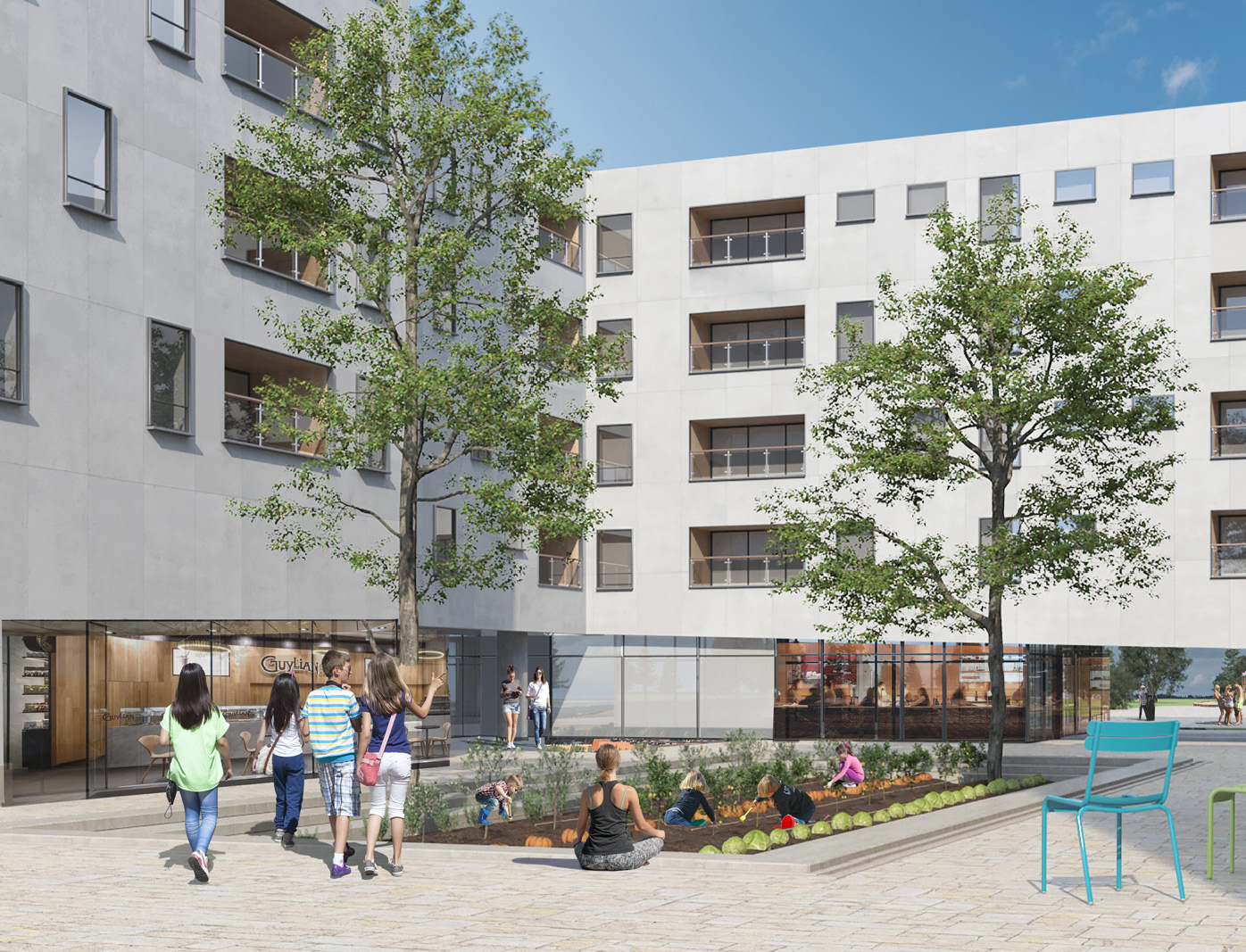
Courtyard Building – Integrating community, housing, and open space
-
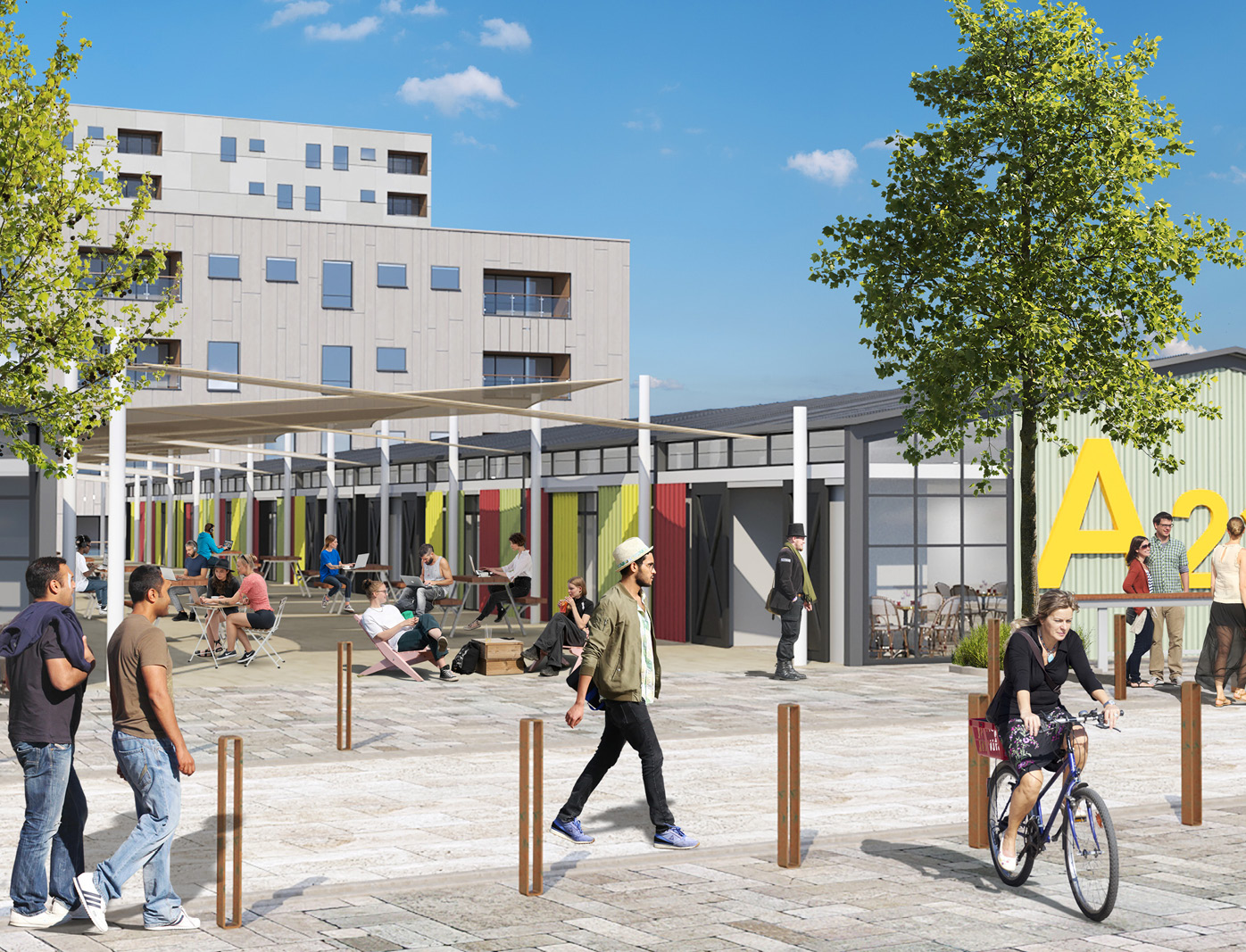
Adaptive Reuse for Employment – An opportunity for accessible creative workspaces
-

A Unique Courtyard Building Adapted to the Desert Climate
-
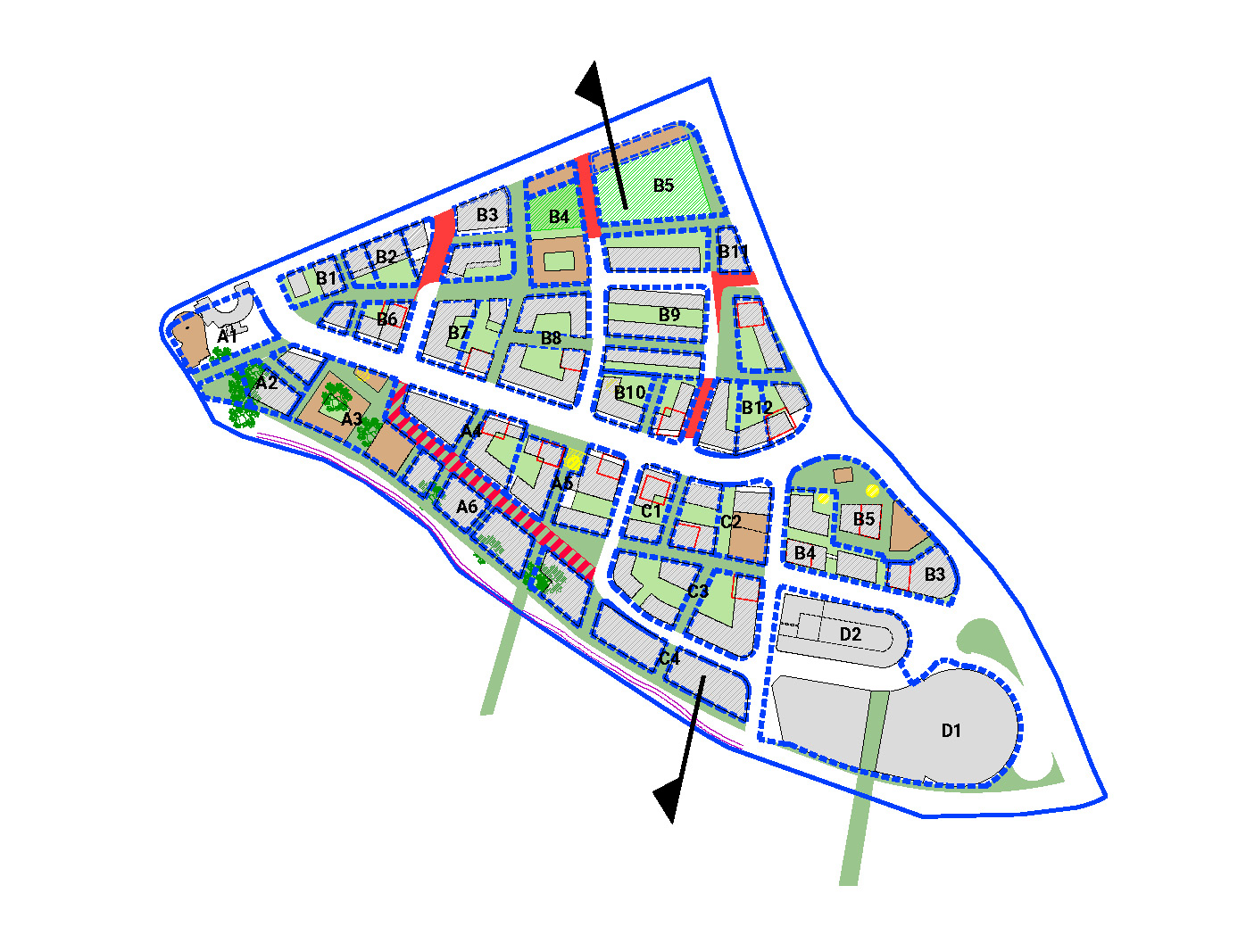
Policy Plan




