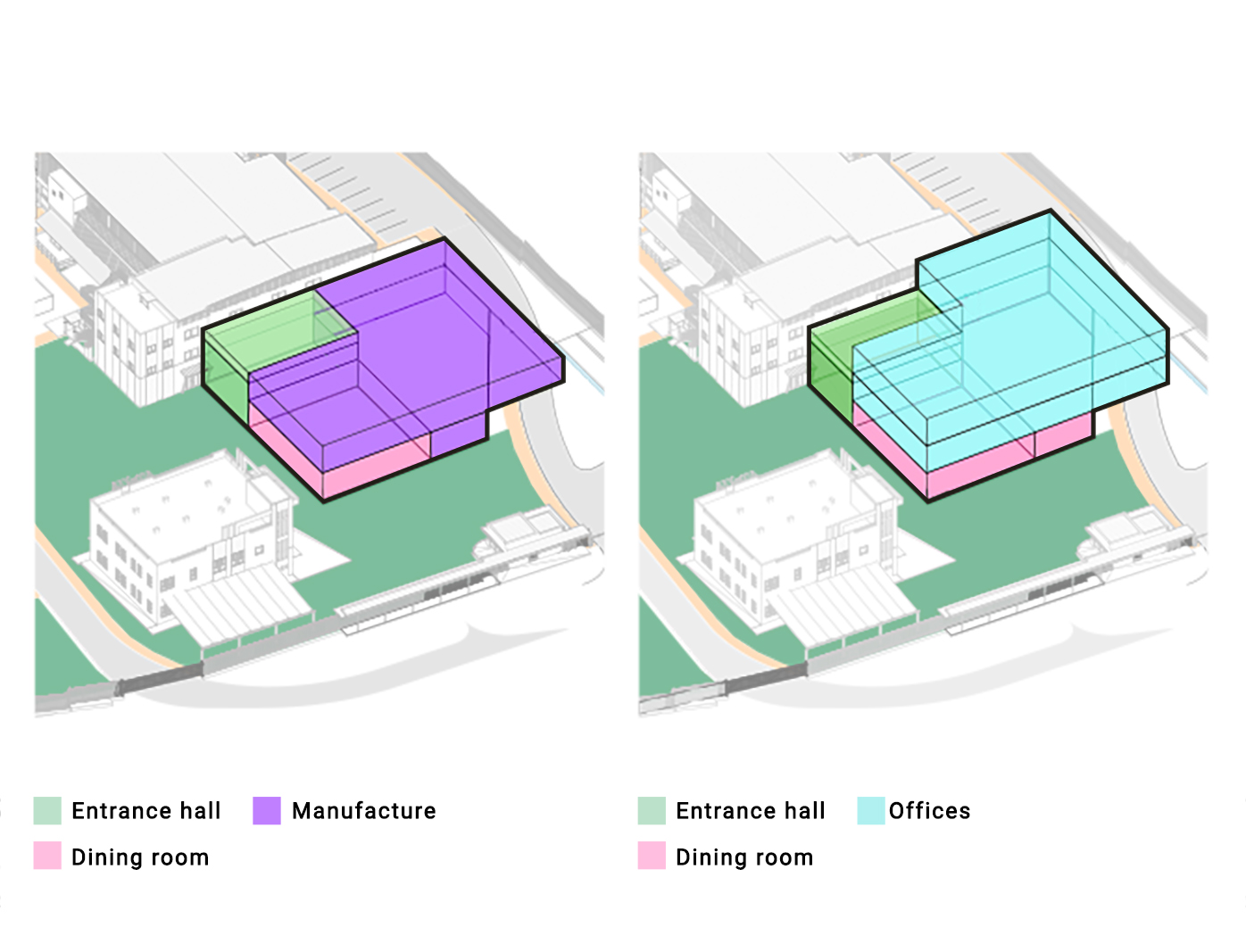The master plan for the Beit Kama site is designed to address the evolving and future needs of the Kamada pharmaceutical factory, while establishing a strategic framework for future development. The plan includes a comprehensive analysis of the existing conditions, identification of future requirements, and definition of development objectives, based on principles of optimizing land use, regulatory compliance, and process efficiency.
The plan proposes a new traffic solution that separates pedestrian movement from private and operational vehicle circulation to ensure safety and improve logistical efficiency.
Additionally, the plan includes the removal of temporary office caravans and the construction of a new building housing offices, a dining hall, and a gathering area, ensuring a comfortable and efficient working environment. All modifications will be implemented while adhering to the site’s existing constraints, with the possibility of future expansion in accordance with the plant’s needs.
-

Planning Strategy
-

Planning options for a new building
-

Uses diagram
-

Existing Condition Analysis




